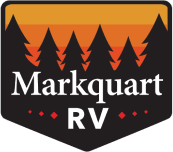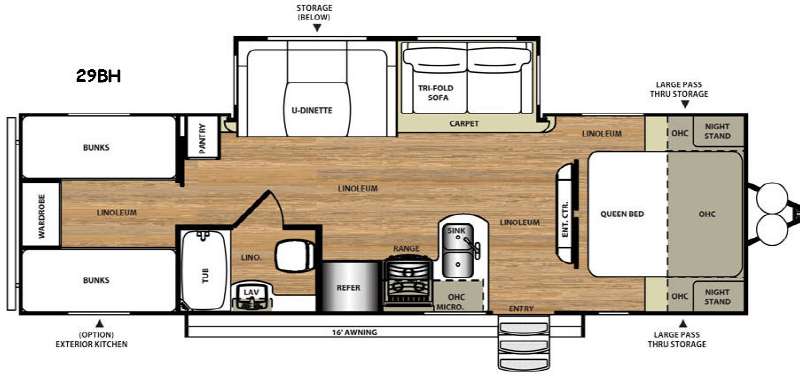-

-
 Floorplan - 2016 Forest River RV Wildwood Heritage Glen Hyper-Lyte 29BH
Floorplan - 2016 Forest River RV Wildwood Heritage Glen Hyper-Lyte 29BH
-

-

-

-

-

-

-

-

-

-

-

-

-

-

-

-

-

-

-

-

-

-

-

-

-

-

-

-

1 of 30
 +30
+30- Our Price: $14,995
-
Sleeps 10
-
1 Slides
-
BunkhouseOutdoor Kitchen
-
33ft Long
-
6,273 lbs
-
Cognac, Granite
29BHHL Floorplan
29BHHL Floorplan
Specifications
Specifications
| Sleeps | 10 | Slides | 1 |
| Length | 32 ft 7 in | Ext Width | 8 ft |
| Ext Height | 11 ft | Interior Color | Cognac, Granite |
| Hitch Weight | 735 lbs | Dry Weight | 6273 lbs |
| Cargo Capacity | 2892 lbs | Fresh Water Capacity | 54 gals |
| Grey Water Capacity | 60 gals | Black Water Capacity | 30 gals |
| Tire Size | ST225/75R15D | VIN | 4X4TWBE24GU011095 |
Description
Description
Take along a few extra friends with this Wildwood Heritage Glen Hyper-Lyte 29BHHL travel trailer. With quad bunks in the rear, a tri-fold sofa and u-shaped dinette that can double as sleeping space, along with a front bedroom including a queen size bed you can easily sleep 9 or 10 campers!
Head inside and notice the front bedroom with sliding doors for entry and privacy found on either side of the living room entertainment center. Here you will sleep comfortable on a queen bed. There are also nightstands and overhead storage on either side of the bed, and across the head of the bed as well.
A large slide out tri-fold sofa and u-shaped dinette provide ample foot traffic space for moving around. Both offer plenty of seating and each can easily be made into sleeping space when needed at night.
The kitchen is to the left of the entry door and features an L-shaped counter with double sinks, a three burner range with overhead microwave oven, and a refrigerator. There is also plenty of overhead space to stow away all of your dishes and things. You will also find a food pantry tucked just off the slide out along the road side wall.
A complete bath provides a tub/shower, toilet, and large vanity with sink.
In the very rear of this Wildwood Heritage Glen Hyper-Lyte travel trailer you will find a private bunkhouse with sliding pocket door. The perfect spot for the kids or extra guests featuring quad bunks with a storage wardrobe between.
You will also appreciate the front pass-through storage compartment, and 16' awning. If you like you can add an optional exterior kitchen beneath the curb side bunks, plus so much more!
Head inside and notice the front bedroom with sliding doors for entry and privacy found on either side of the living room entertainment center. Here you will sleep comfortable on a queen bed. There are also nightstands and overhead storage on either side of the bed, and across the head of the bed as well.
A large slide out tri-fold sofa and u-shaped dinette provide ample foot traffic space for moving around. Both offer plenty of seating and each can easily be made into sleeping space when needed at night.
The kitchen is to the left of the entry door and features an L-shaped counter with double sinks, a three burner range with overhead microwave oven, and a refrigerator. There is also plenty of overhead space to stow away all of your dishes and things. You will also find a food pantry tucked just off the slide out along the road side wall.
A complete bath provides a tub/shower, toilet, and large vanity with sink.
In the very rear of this Wildwood Heritage Glen Hyper-Lyte travel trailer you will find a private bunkhouse with sliding pocket door. The perfect spot for the kids or extra guests featuring quad bunks with a storage wardrobe between.
You will also appreciate the front pass-through storage compartment, and 16' awning. If you like you can add an optional exterior kitchen beneath the curb side bunks, plus so much more!
Features
Features
Standard Features (2016)
Construction/Exterior
- Ultra Lube Axles w/ 15" Radial Tires & Aluminum Wheels
- Aerodynamic Fiberglass Front End
- Wide Track Suspension
- 4 Sided Aluminum-Framed Vacuum-Bonded Construction
- Gel Coated Fiberglass Exterior
- Laminated Sidewalls
- Laminated Floor w/ In-Floor Heat
- 30" Smooth Fiberglass Radius Main Entry Door (26' secondary)
- Swing Arm Entry Assist Handle
- Extra Large Full Pass-Thru Storage (per floorplan)
- One Touch Electric Awning w/ Adjustable Legs (1 year warranty)
- Marine Grade Exterior Speakers w/Blue LED Light
- Exterior TV Bracket w/Cable and Power Outlet
- Upgraded ABS Fender Skirts
- Interior Grab Handle at Entry Door
- Powder Coated I-Beam Frame
- Cambered Chassis
- Water Heater By-Pass
- Norco Cable Slide Out Systems
- 16 Gal. per hour G/E Quick Recovery DSI Water Heater (2 year warranty)
- Stabilizer Jacks
- One Piece Seamless Roof (12 Year Warranty)
- Tinted Safety Glass Windows
- Black Tank Flush
Kitchen
- Dometic® Double Door Refrigerator (2 Year Warranty)
- Residential, Double Bowl Sink
- Microwave w/ Carousel (1 Year Warranty)
- High Rise, Pull-Out Sprayer Faucet
- Vented Range Hood w/ Light
- Beau® Plank Wood Linoleum
- Solid Wood Drawer Fronts w/ Full Extension Ball Bearing Guides
- Solid Wood Raised Upper Panel Doors
- Large Overhead Cabinets (per Floor Plan)
- Wall-Mounted Systems Monitor Panel
- Satin Nickel Hardware
Living Room
- Satin Nickel Hardware
- 13,500 BTU Ducted Roof Air Conditioner w/ Quick Cool (2 Year Warranty)
- Residential Stain Resistant Carpet
- Rocker Recliners (Per Floorplan)
- Oversized Dinette w/ Large Pot and Pan Drawers (Per Floorplan)
- Deluxe Dinette Tabletop
- Solid Wood Drawer Fronts
- Extra Large 77" U-Dinette (Per Floorplan)
- Large Dinette Picture Window
- Winegard® TV Antenna
- Cable TV and Satellite Prep
- Decorative Dinette Light
- 30k BTU Suburban Forced Air DSI Furnace (2 Year Warranty) w/ Digital Thermostat
- Under Floor Heat Ducting
- Night Shades
- Tri-Fold Hide-a-Bed Sofa w/ Storage and X-Large Throw Pillows (Most Models)
- Laundry Hamper (Most Models)
- 32" HD TV and CD/DVD/AM/FM w/ MP3 Hookup and Surround Sound
Bedroom
- Strut Lifted Storage Area Under Bed
- Huge Storage Drawers in Travel Trailer Bed Base (Most Models)
- Oversized Bunks (Per Floorplan)
- Solid Bedroom Privacy Doors
- Mirrored Wardrobes w/ Two Nightstands and Outlets (Most Models)
Bathroom
- 12-Volt Power Bath Roof Exhaust Vent
- Huge Residential Shower w/ Glass Door Surround (Most Models)
- Wooden Medicine Cabinet w/ Mirrored Door
- Dometic® Foot Flush Toilet
- Tooth Brush Holder and Towel Ring
- Vinyl Tub Surround
Security & Safety
- LP Leak Detector
- Smoke Detector
- Carbon Monoxide Detector
- Fire Extinguisher
- Welded Heavy Duty Safety Chains (Travel Trailers)
- Electric Brakes (all wheels)
- GFI Receptacles
- ANSI 119.2
- Certified to Meet National Highway Traffic Safety Administration Specifications
Options
- Free-Standing Dinette w/ 4 Chairs
- Whirlpool® Residential Refrigerator w/ Inverter (All Models)
- 15,000 BTU Ducted A/C w/ Quick Cool
- Outside Shower
See us for a complete list of features and available options.
Favorite RVs
Save your favorite RVs as you browse. Begin with this one!
We are here to help!
Loading
Markquart RV Ramsey is not responsible for any misprints, typos, or errors found in our website pages. Any price listed excludes sales tax, registration tags, and delivery fees. Manufacturer pictures, specifications, and features may be used in place of actual units on our lot. Please contact us @763-712-1393 for availability as our inventory changes rapidly. All calculated payments are an estimate only and do not constitute a commitment that financing or a specific interest rate or term is available.



